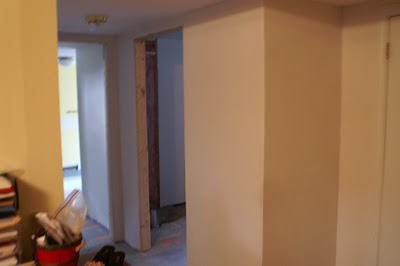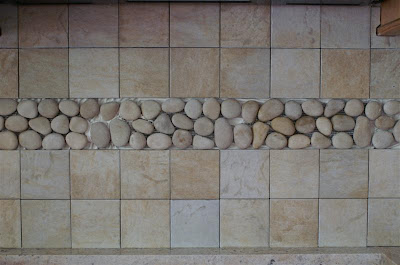
Saturday, November 3, 2007
Wednesday, June 6, 2007
Finally--an update!
I know, I know...."What took you so long?" Construction has been slow going and not too interesting, but things are really coming together now.

Big tease! Appliaces arrived 6/1/07, but are waiting to be installed.

Lastly, the beadboard was put up last week and the downstairs bath got the tile floor completed. These shots don't show it grouted, so I'll have to get a shot of that later.
Wednesday, May 23, 2007
Sunday, May 20, 2007
Cabinets....
When the kids and I got back from Missouri, we found the cabinet installation almost complete and some of the interior doors are installed! Below is what you would see if you walked in the front door.

Remember what it used to look like? I can't give you the same angle since there USED to be a wall between the two rooms!

Tuesday, May 15, 2007
FEAST or Famine...
On Monday, May 14th, just when I thought no workers were coming, the shower stall showed up--finally. THEN, the kitchen cabinets arrived a week early and a few hours later...the hard wood flooring arrived!
.JPG)
Below is the base for the shower installed after the concrete was poured on Tuesday.
.JPG)
And.....the Kitchen cabinets are being installed this week!
.JPG)
I LOVE my new Pantry!
.JPG)
Thanks for checking in!
.JPG)
Below is the base for the shower installed after the concrete was poured on Tuesday.
.JPG)
And.....the Kitchen cabinets are being installed this week!
.JPG)
I LOVE my new Pantry!
.JPG)
Thanks for checking in!
Saturday, May 12, 2007
We're PLASTERED!!
This past week, the wallboard went up and the platerering was completed (with the exception of the kitchen and dining room ceilings that were mistakenly textured. These will be smoothed out either May 14th or 15th).
Here is the view from the entryway looking up to the kitchen.

Below is the plastered kitchen.

This view below shows the finished bathroom walls as viewed from the office/guest room.

Here is the view from the entryway looking up to the kitchen.

Below is the plastered kitchen.

This view below shows the finished bathroom walls as viewed from the office/guest room.

Saturday, May 5, 2007
May 5th (Week 6 completed)
Inspections, Inspections!
This week the electric, plumbing and framing inspections were completed. Monday the insulation should be inspected
and then...drum roll please.....the plastering may begin! We are still waiting on the shower stall which was due Wed, Thurs or Fri of last week. Hmm...But we have the rest of the plumbing fixtures just waiting to go in!
We also had the sub floor completed, temporary wall was taken down and new windows went into the kitchen and bath.
Thursday, April 26, 2007
April 26, 2007
Monday, April 23, 2007
Movin' Right Along
The past week (4.17 through 4.23), the carpentry was fine tuned, the hall closet upstairs was removed to make room for a floor to ceiling cabinet in the kitchen (leaving us with a tiny hall cabinet), and the linen closet ws framed for the downstairs bath. The ceiling height in that bath will be raised, which will be great. The electrician came today and we did a walk-thru to outline our wish list and he will return tomorrow to begin all the new wiring for the kitche, DR, LR and hallway. So, these things are ahead of schedule, if you can believe that, BUT the shower stall will be arriving in 3 more weeks which is 3 weeks late! We should be fine for a finish date in the long run. Thanks for checking in!
.JPG) We also decided to remove some of the wall at the foot of the stairs which will give more flow and open up to the playroom.
We also decided to remove some of the wall at the foot of the stairs which will give more flow and open up to the playroom.
.JPG) Lastly, the ugly AC duct that was left exposed in the LR has been placed into the wall. A new opening was created between the DR/ LR. The plywood you see will be a new 2nd layer of subfloor which will be put down in an opposing pattern to the current plywood after the 1st layer is re-nailed down. This should solve the prominent squeaking!
Lastly, the ugly AC duct that was left exposed in the LR has been placed into the wall. A new opening was created between the DR/ LR. The plywood you see will be a new 2nd layer of subfloor which will be put down in an opposing pattern to the current plywood after the 1st layer is re-nailed down. This should solve the prominent squeaking!
.JPG) We also decided to remove some of the wall at the foot of the stairs which will give more flow and open up to the playroom.
We also decided to remove some of the wall at the foot of the stairs which will give more flow and open up to the playroom. .JPG) Lastly, the ugly AC duct that was left exposed in the LR has been placed into the wall. A new opening was created between the DR/ LR. The plywood you see will be a new 2nd layer of subfloor which will be put down in an opposing pattern to the current plywood after the 1st layer is re-nailed down. This should solve the prominent squeaking!
Lastly, the ugly AC duct that was left exposed in the LR has been placed into the wall. A new opening was created between the DR/ LR. The plywood you see will be a new 2nd layer of subfloor which will be put down in an opposing pattern to the current plywood after the 1st layer is re-nailed down. This should solve the prominent squeaking!Tuesday, April 17, 2007
Bare Bones
If you were to walk into our house and look up the steps (which are down to the sub floor), this is what you would see:
.JPG)
Then, the kitchen and Dining room as viewed from the living room:
.JPG)
Here is the Kitchen as viewed from the dining room:
.JPG)
Lastly, the downstairs bath. Yep, we're down to one toilet and it is upstairs!
.JPG)
.JPG)
Then, the kitchen and Dining room as viewed from the living room:
.JPG)
Here is the Kitchen as viewed from the dining room:
.JPG)
Lastly, the downstairs bath. Yep, we're down to one toilet and it is upstairs!
.JPG)
Sunday, April 15, 2007
IT ALL MUST GO!
Marathon Monday is upon us, as is a storm bringing torrential rain and 20 mph winds, but the destruction will go on and Paul will run against the wind! We spent the weekend clearing out the final items and gearing up for the race as well as the demolition. The kids especially enjoyed making their own marks on the wall separating the dining room and the kitchen. All to support Dad, of course!









The downstairs bath will also be gutted. Too bad, huh?

Thursday, April 5, 2007
Looking for More?
Looking for more? So are we! Check back here after April 16th to see our
Bath and Kitchen demolition pix!
Thanks for checking in! -Lena & Paul
Bath and Kitchen demolition pix!
Thanks for checking in! -Lena & Paul
Tuesday, April 3, 2007
Subscribe to:
Comments (Atom)











.JPG)
.JPG)
.JPG)
.JPG)
.JPG)
.JPG)
.JPG)
.JPG)
.JPG)
.JPG)
.JPG)
.JPG)
.JPG)
.JPG)

.JPG)
.JPG)
.JPG)
.JPG)